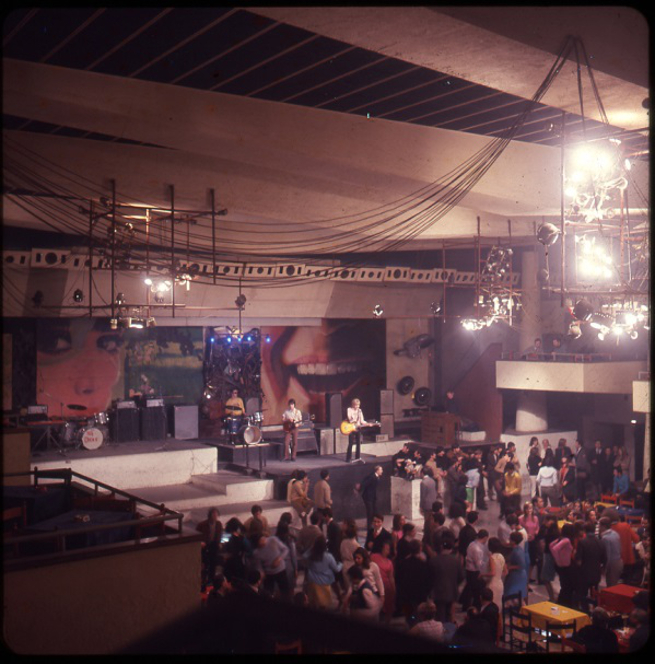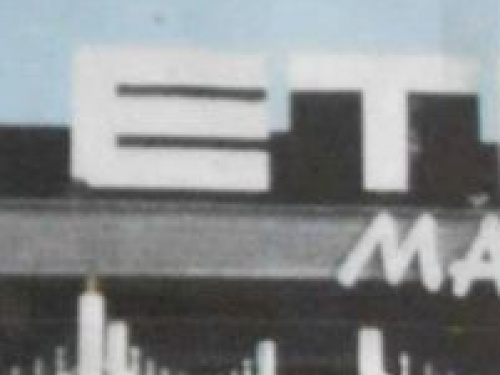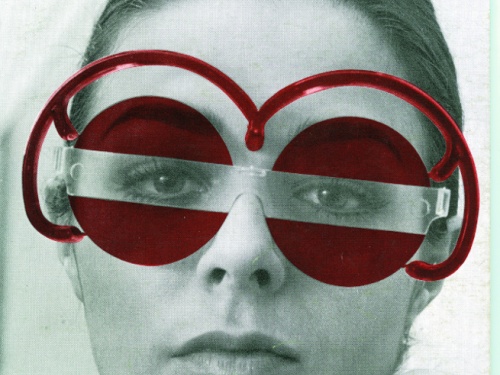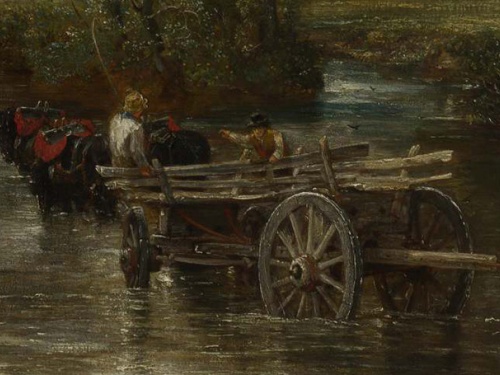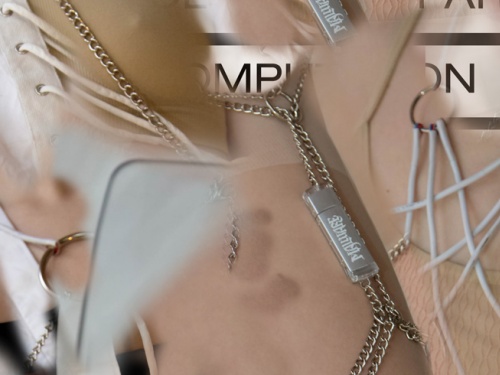Radical Disco: The 1965 Piper Club Experience
To coincide with the opening of our new exhibition Radical Disco: Architecture and Nightlife in Italy, 1965-1975, Fabrizio Capolei, the son of one of the original Piper Club architects, has written this piece, exploring the aspirations behind the creation of this radical space and the social transformations it engendered.
For those who did not experience it personally, it is not easy to describe the atmosphere of the Piper Club half a century ago. The Piper Club was born in 1965 at number 9, Via Tagliamento in Rome. Within a few months—even a few weeks—it had become iconic, the meeting point for thousands of people who came from across Italy and abroad to experience the great historic cellar, designed by the 3C+t architects. It was a place where anything might happen - where everything actually happened.
Everyone came to Piper, from The Rolling Stones to Genesis, from Jimi Hendrix to Pink Floyd, from The Rokes to The Who, Sly and The Family Stone, Nino Ferrer to Patrick Samson. One Sunday at noon, jazz fans were able to attend an extraordinary event: a Duke Ellington concert, with the legendary big band at the centre of the room (there were too many musicians to find space on the great stage) and the public settled everywhere, on stage, on balconies and in every corner, enjoying the incredible Duke.
Many Italian musicians who went on to become famous started out and grew up at the Piper: Renato Zero, Mina, Rita Pavone, New Trolls, the Orme, I Corvi, Romina Power, the New Dada, the Rokketti, and bands like the Primitives up to Patty Pravo, to name just a few.
The Piper was an experimental work, an “opportunity to open wide compositional space and formal collaboration between architects, artists and the public” (Francesco Capolei). Indeed, the collaboration between a group of architects and painters was itself antithetical to the traditional terms of design, in which the artist is invited to participate in architectural work only when it is completed.
The relationship between the architects Giancarlo and Pinini Capolei, the painter Claudio Cintoli and the client Alberigo Crocetta was exciting and unusual from the beginning. Crocetta, a lawyer, wanted a space organised like a huge 'flipper', designed exclusively for young people and achievable with a limited budget. In the initial exchange of ideas, aspects typical of the period emerged: the desire to escape from oppressive moral rules, as well as the widely held desire to create a dynamic space.
The goal was to create psychological and physical spaces that enabled like-minded young people from various social backgrounds to meet and to give the club a pre-established sense of community, bringing people together to create a series of unique, psychically-charged encounters.
The multiplicity of events required not only the usual single centre of attraction (screen, orchestra, stage), but a number of centres that were temporary meeting places for individuals and, at the same time, expressions of a singular personality in an amorphous mass, enabling the individual to feel part of the space. This was not meant to contain the night club customer; it had to be a place for all, a society that provided incentives for integration, releasing people from divisions between the ugly and the beautiful, the rich and the poor.
The aim was for everyone to feel connected through dance, reconceived as a global ceremony rather than something individualistic. The materialization of these initial choices was meant to create a kaleidoscopic formation of psychophysical space. The sequence of spatial elements, variously articulated in different shapes and combinations, would lead to new relationships between the public and the band, between individual and individual, to enable collaborations between spectators and actors. The hall and the stage had to disappear—at least in the way that they were usually understood—and could instead materialize at any point; the colours and the lights were themselves seen as architectural elements in the composition of spaces, appearing different from every angle.
The first design proposed an environment 'happening' in which the public could intervene by changing its shape moment by moment and determining the rhythm of situations, which would always be new and unexpected. It would be a kind of giant kaleidoscope in which the lights, the senses, the colours and the masses constituted different facets of a constantly evolving show.
Yet, the space for the future Piper Club was a huge empty room in terrible condition. Originally built as a cinema, it had not been used for over ten years, making it an ideal kingdom for mice. The basic elements were: a large, roughly square space, huge structures on which the entire building above was built, a rectangular area under the projection room, some balconies on the building’s two long sides, a series of ramps without exit opposite the raised area and a series of labyrinthine stairs which functioned as an emergency exit.
The solution was to fragment the stage into a dynamic combination of platforms at different levels, eliminating the area where the dance floor was traditionally. This series of parallelepipeds, sloping down diagonally toward the center and crossing it, was the focal unit of the environment and corresponded to the geometric sections of a large combined wall. Extending the proscenium to the heart of the room and back again, it was designed to make the audience feel that they had contact with the wall.
The wall itself was composed of pictorial sections, intended to emphasise the spectacular mural and combining different ways of working, which each corresponded to a phase in a hypothetical sequence of visual sensations, with variable lighting used across the entire surface. The progression from left to right was interrupted by a partial view of a garden and by a layering of scrap metal and plastic objects, which evoked the physical presence of the garbage that accumulated daily in the city.
The different means of painting—brush, spray, nets, matt paint—produced different light qualities in each section. The multicoloured lights and the use of brutally raw materials helped to give the place the look of a large gym, where structures and objects came to life through human presence. In addition, there were screens, variously animated by transparent shadow projections of the actors and spectators. This arrangement, with both positive (illuminating) and negative (non-illuminated) elements—and the possibility of modifying the combination as desired—enabled numerous possibilities for varying the space.
In this way, as the project developed, one idea remained at its heart, moving it beyond the initial limitations of the space: the elimination of the traditional barrier between actor and spectator, between performers and audience, between active and passive space and, above all, the creation of an environment that was all accessible to all.
The Piper Club was an answer to the needs of young people who wanted to stay together, to communicate, to have relationships. Through them, the culture of the city and its facilities, began to transform. ■
Radical Disco: Architecture and Nightlife in Italy, 1965-1975 runs 8 December 2015 - 10 January 2016.
This article is posted in: Articles, Blog, Exhibitions
Tagged with: Radical Disco, Radical Disco: Architecture and Nightlife in Italy, 1965-1975, The Piper Club, Art, Nightlife, Architecture, Disco, Article, exhibition, Archive, Fabrizio Capolei
