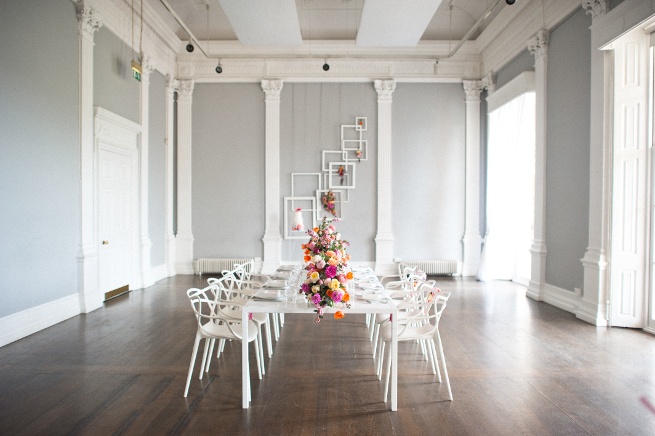
The Nash and Brandon Rooms
Our prestigious Nash and Brandon Rooms have spectacular views of The Mall, Big Ben and the London Eye. The Nash and Brandon Rooms are used regularly for private parties, conferences, weddings and civil ceremonies, product launches, dinners and day meetings but have great versatility for any event.
On the first floor of the ICA, these Grade 1 listed rooms hold original cornicing and features by the architect John Nash. Both rooms open to reveal a small ante room joining the two together which extend from a grand staircase and their own private entrance. The space features an advanced hanging system, perfect for exhibiting company branding, product images or artistic imagery. Further production of the space can be arranged through our preferred suppliers.
Capacity
Theatre Style: 80
Boardroom: 30
Dinner: 84
Cabaret: 60
Standing: 150
For further information about this space or to make an enquiry, please contact the ICA Events Team.
For more images of the spaces and of past events please look at the ICA Events Pinterest board.
